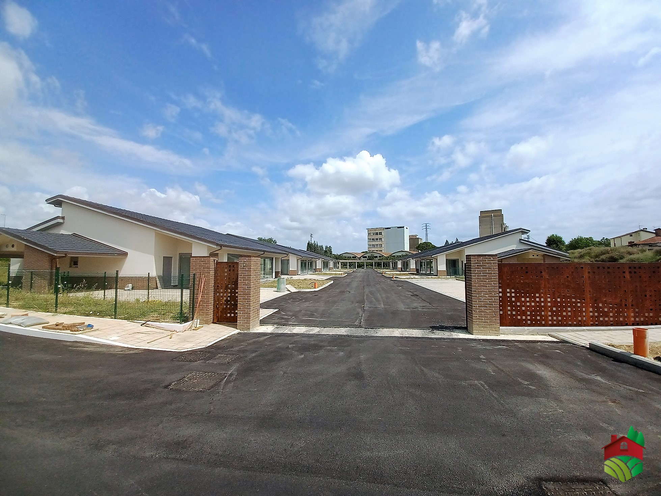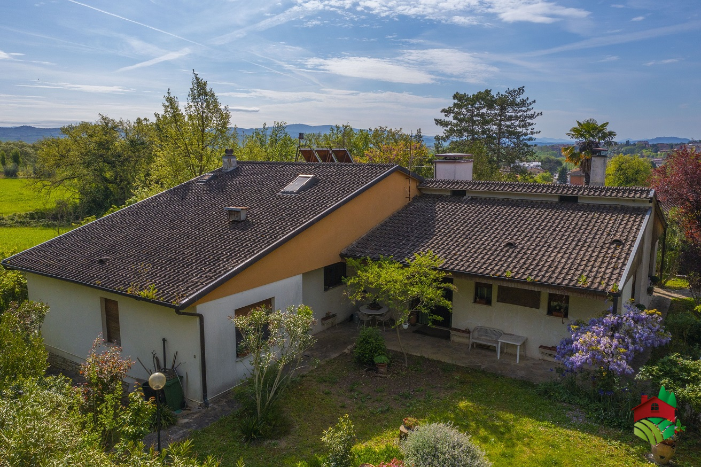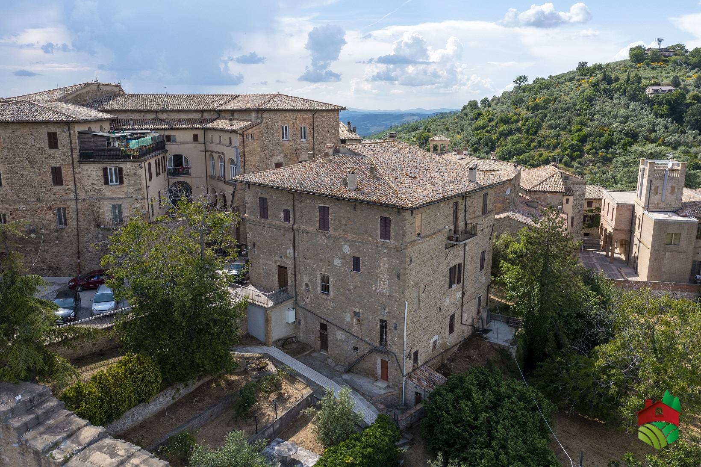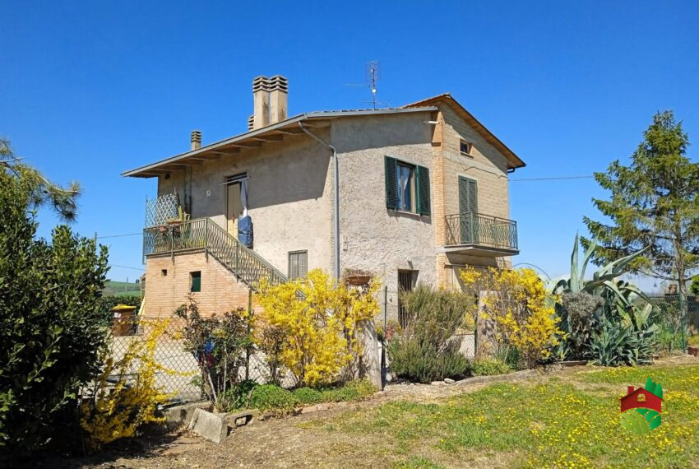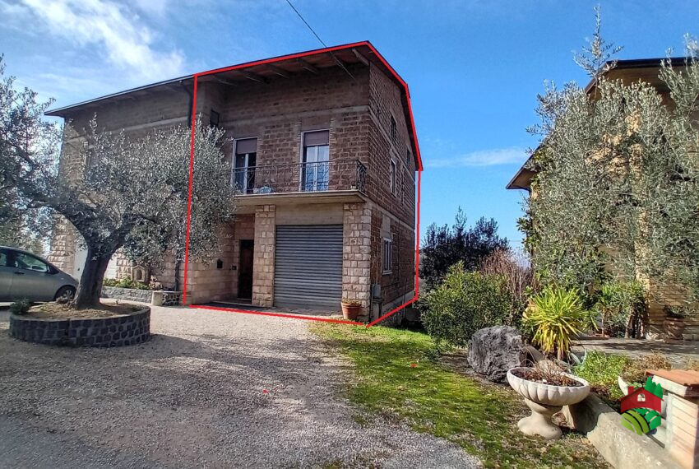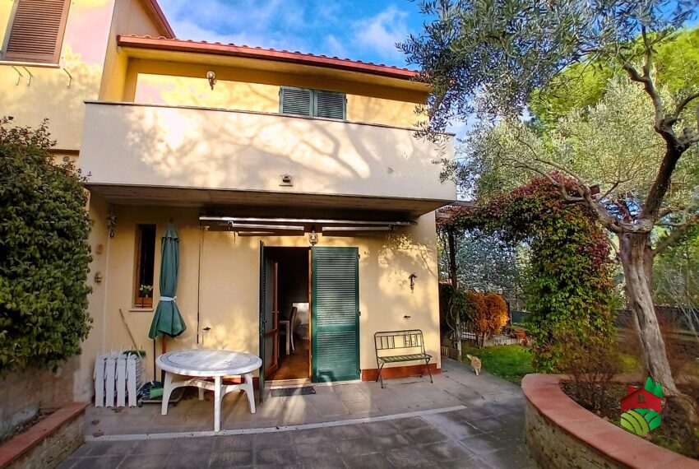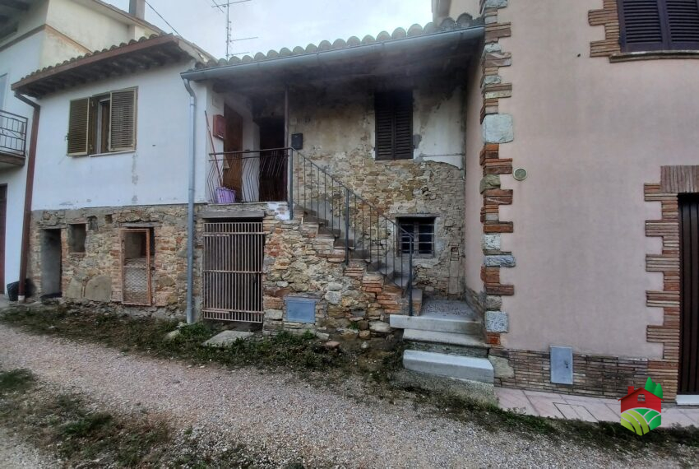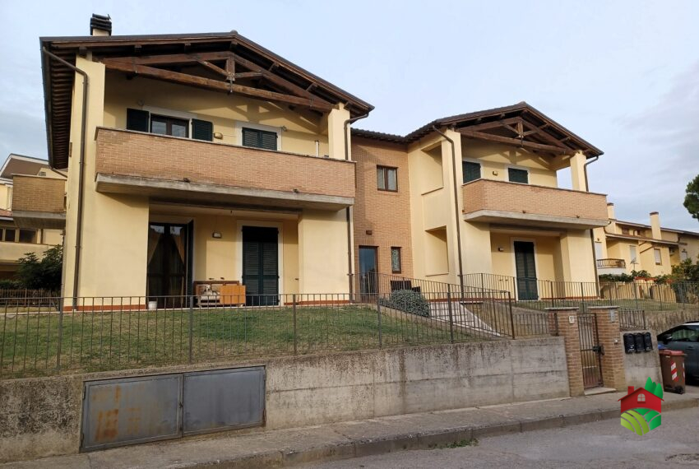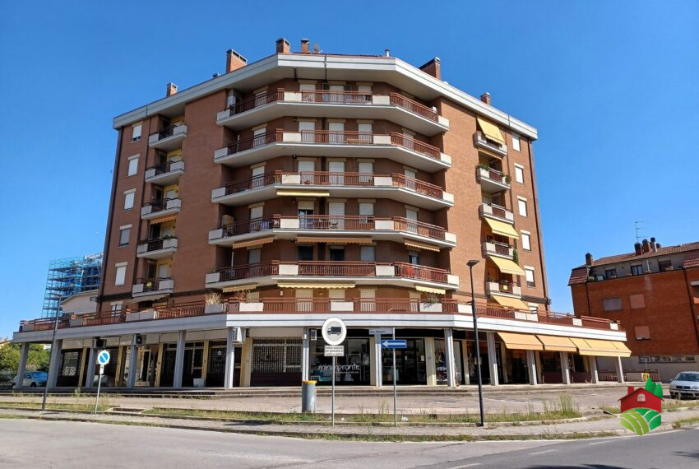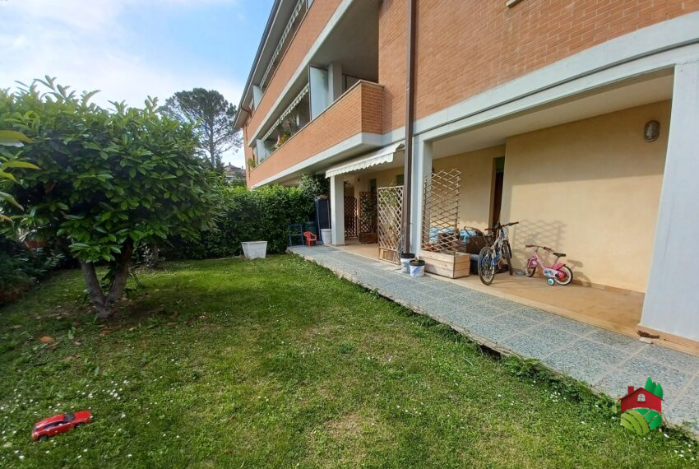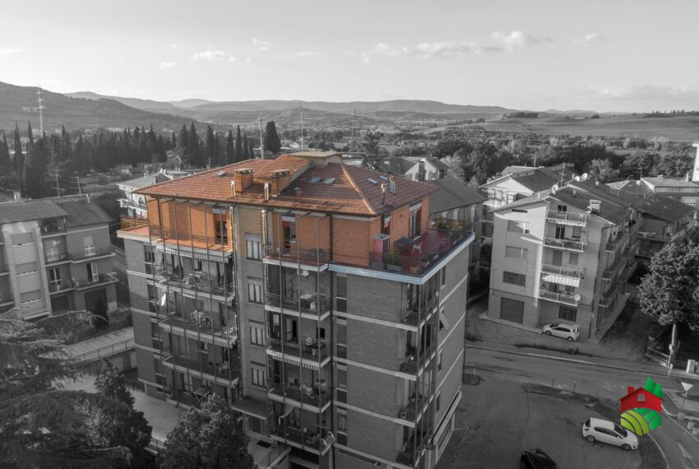Dicono di noi
We feel very fortunate to have found this agency. They are always available, always attentive to our needs, always a great pleasure to work with.
They have had a big part in creating the perfect experience for us in Umbria.
They have had a big part in creating the perfect experience for us in Umbria.
Sara O.
Immobiliare Valle Umbra
2020-04-25T23:52:19+02:00
Sara O.
https://www.valleumbracase.it/testimonials/13100/
We would highly recommend Donatella to anyone buying and selling a home in Umbria.
She has supported us through the whole buying process, including opening a bank account, recommending and helping us with local tradesmen, arranging everything and always dealing with our questions clearly and promptly and in a very friendly manner. As we don’t yet speak much Italian she has also been able to help us understand everything that was required. Overall it has been a real pleasure to work with her.
She has supported us through the whole buying process, including opening a bank account, recommending and helping us with local tradesmen, arranging everything and always dealing with our questions clearly and promptly and in a very friendly manner. As we don’t yet speak much Italian she has also been able to help us understand everything that was required. Overall it has been a real pleasure to work with her.
David & Catherine
Immobiliare Valle Umbra
2020-05-07T15:48:45+02:00
David & Catherine
https://www.valleumbracase.it/testimonials/eng-7/
Siamo una coppia Americana e da anni veniamo in Italia. La amiamo così tanto che abbiamo deciso di comprare una piccola casa.
Quando abbiamo incontrato Donatella e Giovanni per la prima volta, ci siamo resi subito conto della loro bravura. Giovanni parla inglese e per noi è stato molto più facile comunicare. Ci hanno mostrato delle case e poi ne abbiamo scelto una che per noi era un sogno! Inoltre siamo rimasti loro amici e Donatella ci ha fatto incontrare molte persone qui in Italia.
Per questo gli siamo molto grati. Sono due bellissime persone.
Da allora veniamo spesso in Italia e la casa per noi è perfetta!
Quando abbiamo incontrato Donatella e Giovanni per la prima volta, ci siamo resi subito conto della loro bravura. Giovanni parla inglese e per noi è stato molto più facile comunicare. Ci hanno mostrato delle case e poi ne abbiamo scelto una che per noi era un sogno! Inoltre siamo rimasti loro amici e Donatella ci ha fatto incontrare molte persone qui in Italia.
Per questo gli siamo molto grati. Sono due bellissime persone.
Da allora veniamo spesso in Italia e la casa per noi è perfetta!
Diane
Immobiliare Valle Umbra
2020-04-25T23:09:13+02:00
Diane
https://www.valleumbracase.it/testimonials/13096/
L'agenzia si trova nella parte centrale di Marsciano, con ampi parcheggi gratuiti nelle vicinanze.
Il personale è preciso, sempre disponibile, affidabile e molto preparato in materia. Consigliato vivamente.
Il personale è preciso, sempre disponibile, affidabile e molto preparato in materia. Consigliato vivamente.
Fabrizio V.
Immobiliare Valle Umbra
2020-04-25T23:54:12+02:00
Fabrizio V.
https://www.valleumbracase.it/testimonials/13102/
Siamo una famiglia che viene dal Belgio. Nel 2011 abbiamo acquistato un terreno edificabile qui in Umbria e successivamente ci abbiamo costruito una casa.
Tutto è stato organizzato dall’Immobiliare Valle Umbra, dall’inizio alla fine.
Hanno pensato loro a tutto: geometra, architetto e appeltatore. Tutto è andato per il meglio e senza alcun intoppo.
C’è stata una buona comunicazione e un’ottima assistenza. Siamo molto soddisfatti del loro lavoro e non possiamo citare alcun punto negativo.
Il servizio è semplice e molto cordiale e tutto è stato organizzato alla perfezione.
Lo consigliamo veramente.
Tutto è stato organizzato dall’Immobiliare Valle Umbra, dall’inizio alla fine.
Hanno pensato loro a tutto: geometra, architetto e appeltatore. Tutto è andato per il meglio e senza alcun intoppo.
C’è stata una buona comunicazione e un’ottima assistenza. Siamo molto soddisfatti del loro lavoro e non possiamo citare alcun punto negativo.
Il servizio è semplice e molto cordiale e tutto è stato organizzato alla perfezione.
Lo consigliamo veramente.
S. e J.
Immobiliare Valle Umbra
2020-04-25T23:09:36+02:00
S. e J.
https://www.valleumbracase.it/testimonials/13097/
Scrivo con piacere questa recensione in quanto ritengo giusto lodare chi lo merita!
L’Immobiliare Valle Umbra è un’agenzia seria, affidabile e concreta! Grazie a Donatella e Giovanni abbiamo trovato inizialmente una buona soluzione per l’affitto e poi la casa dei nostri sogni! Consigliatissima!
L’Immobiliare Valle Umbra è un’agenzia seria, affidabile e concreta! Grazie a Donatella e Giovanni abbiamo trovato inizialmente una buona soluzione per l’affitto e poi la casa dei nostri sogni! Consigliatissima!
Alessia C.
Immobiliare Valle Umbra
2020-04-25T23:53:53+02:00
Alessia C.
https://www.valleumbracase.it/testimonials/13101/
0
0
Immobiliare Valle Umbra
I Nostri Partner
I nostri principali collaboratori, ma anche luoghi di ospitalità e info utili per i soggiorni turistici nelle nostre zone.
Immobiliare Valle Umbra non è responsabile dei contenuti dei servizi o prodotti offerti.

